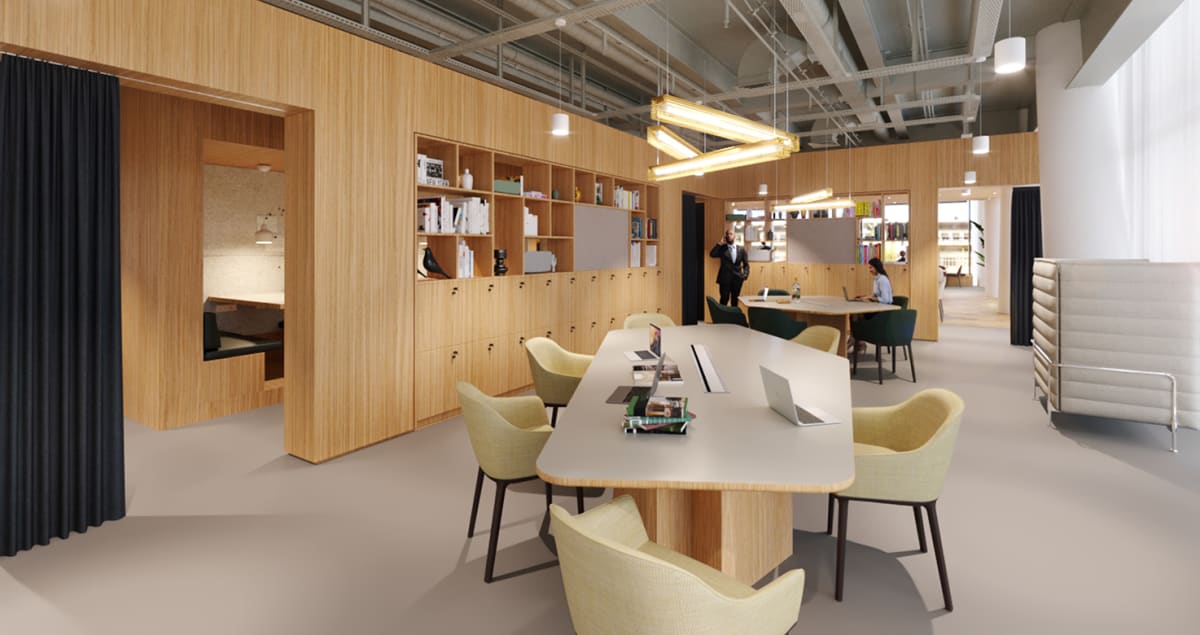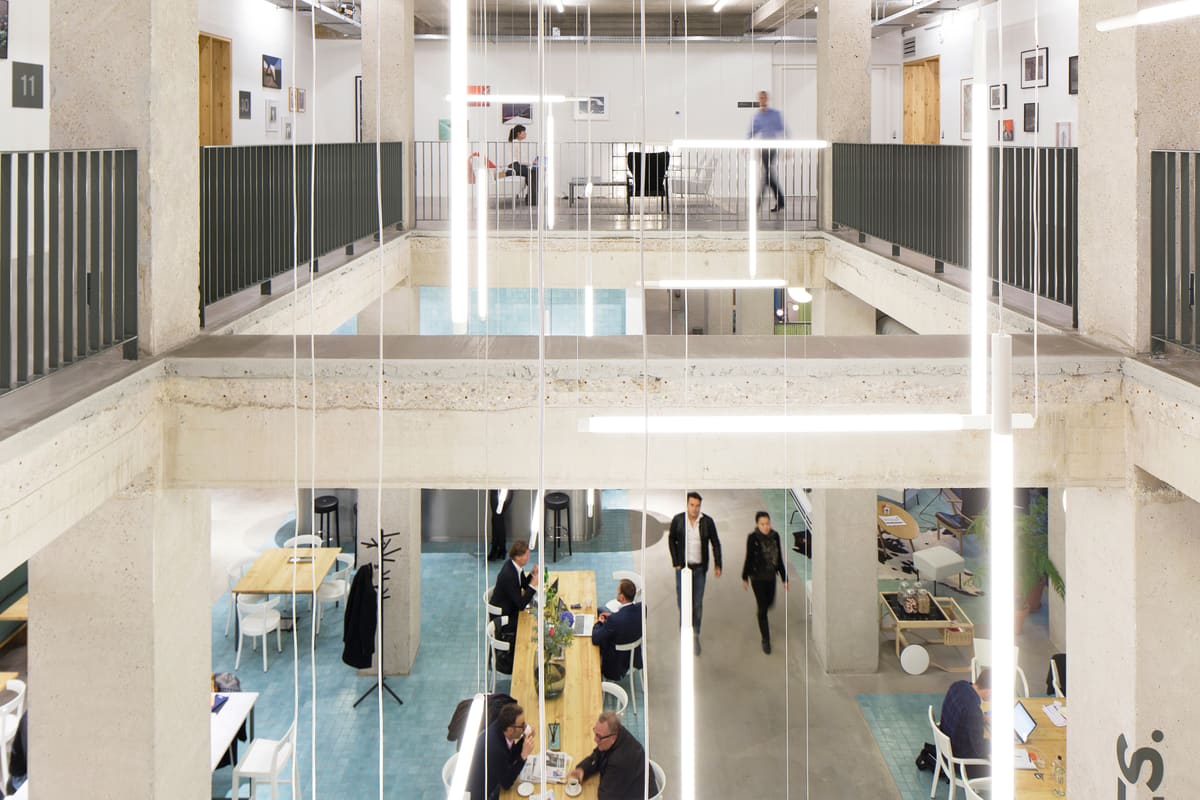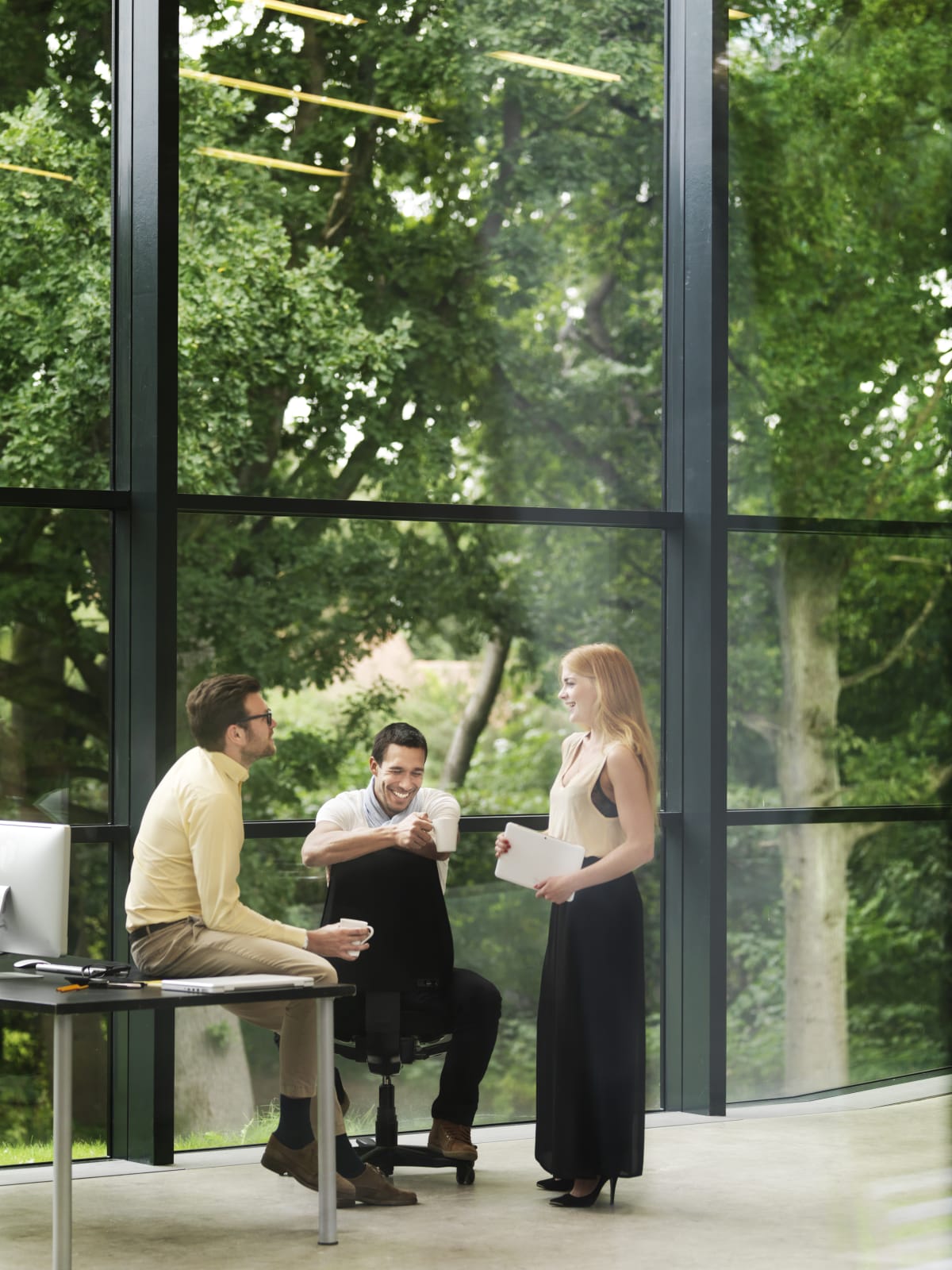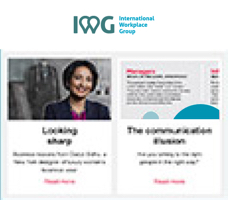Managing Principal at B+H Architects and the Centre for Advance Strategy, Doug Demers reveals how the office as we know it will transform to include biophilic design and spaces that ‘create magic’.
Real estate footprints are continually evolving and depend entirely on what activities an organisation carries out. IWG Founder and CEO Mark Dixon says: “I know from speaking to many of our clients that transforming for hybrid is a significant challenge, but it’s of paramount importance.” What matters to B+H Architects as a company is understanding those activities and then helping organisations map out programmes for spaces that match them, with flexibility being the key attribute. That means finding the right mix of spaces based on whether people are coming together or working apart. We’re seeing a new set of hybrid, flexible programme requirements that are affecting organisations’ portfolio optimisation strategies.
Creating magic
The New York Times ran an article a few months ago saying that employers had better figure out how to make some magic happen in the office space if they wanted people to come back and feel empowered and creative. It’s true. In order to attract and retain the talent pool you need, you’re going to have to be thinking about how to make your employees feel happy about coming back to work and contributing at their highest potential. People will be thinking, “Am I going to be able to be creative in this space?” So one of the things we’ve been looking at is how we apply technologies around changing the lighting, the colour, the feeling of the space. In other words, if you were a winemaker and you wanted to have a meeting to come up with a new brand, imagine you could change the projection settings so that you felt like you were in a wine cellar by just colour and lighting and stuff.
Our Experience Design group is currently growing exponentially – we can’t keep up with the demand. Most companies are looking at their current portfolio of real estate and saying, “OK I can’t throw this all out, but I need to reposition it.” That’s likely to include a variety of meeting spaces that enhance the experience, and graphics and experiential planning are the easiest way to do that.
It’s about creating magic. Amazon calls them Easter eggs: unexpected things that happen as you move through space, which inspire you or maybe disturb you, but essentially make things more interesting. If you’re moving into an existing building space, a lot of that involves colour, materials, graphics, lighting. If it’s new architecture, then of course there are opportunities to have the building actually be more active in scripting some of those experiences. That’s where I see a lot of focus right now – trying to identify ways to create that magic in the kinds of flexible meeting spaces that people are looking for.
Back to nature
There’s a lot of documentation now on how the introduction of wood and other organic materials lowers your blood pressure and does all kinds of other good things for your body chemistry. And that ties into the current focus on wellness. We’re working on some really interesting projects that are driven by biophilic design. This is the next generation of office buildings, and I think the existing generation of office buildings is in trouble. Other uses need to be found for them or they’re going to end up being mostly empty at some point. The pendulum is going to swing towards buildings that are on a more human scale, that are more biophilic in design, with mass timber and operable windows. And those are going to start to syphon away the lease spaces for those companies looking to reinvent what kind of programme mix they need and that support wellness and wellbeing. There’s not a lot you can do with a tall concrete and steel tower that doesn’t have anything operable. It’s just more difficult to address the new workplace model.
Hubs, spokes and sustainability
The flexible hub-and-spoke model is a definite trend and this will be part of organisations’ portfolio optimisation. We’ve been working on a project for a financial services company where it was going to build a new headquarters, but it’s pushed pause on it. The discussion now is about readdressing what kinds of office needs it will actually have, which will probably be based on a distributed model.
The sustainability piece is a big part of this. Carbon footprint modelling is becoming part of what we’re doing in a lot of things now. And it’s not just about an individual office space. It’s also thinking about how your carbon footprint will change with a hub-and-spoke model. Will people travel less? Or will they travel smaller amounts to that local satellite location by bike or on foot, or by car for five minutes versus a 45-minute drive to a headquarters somewhere? This is something that’s top of mind right now, and there’s an opportunity for companies to fine tune their real estate footprint to be more appropriate to the way the next generation of employees is looking to work. It’s a win-win if you can attract and retain the best talent, while doing it with a smaller footprint. Years ago, Microsoft used to build an office for every single employee. It was part of its attraction as an employer: “Come work for us, you get an office.” It served the company well for a period of time, and then you saw the shift. I think this is another one of those shifts, where there’s going to be economic benefit to being more efficient in your portfolio model and how you use office space. The smarter people are adapting them and using them to their advantage.
Listen to stakeholders
You have to look at a multi-dimensional solution. If you look at it from just one point of view, you’ll end up with a problem. That’s what I’m seeing a lot right now. You have to do it holistically. If I was talking to a CEO, I would say you need to put together a multi-discipline team internally that represents the key stakeholders: that means HR, your culture and brand leadership and, of course, the operations people, who know what activities really need to happen. Then go through a process of evaluating how you’re going to work and translate that into an optimised real estate footprint. You might have less leased space, depending on the kind of business you’re in, or you might have different kinds of leased space at different price points. For example, it’s likely to be less expensive to have satellite offices in local neighbourhoods compared to having a giant, gold-plated headquarters building.
Read more about transforming for hybrid in IWG’s white paper.
IWG has been helping businesses and brokers design corporate flexspace solutions for the last 30 years. Find out how we can support you today.






